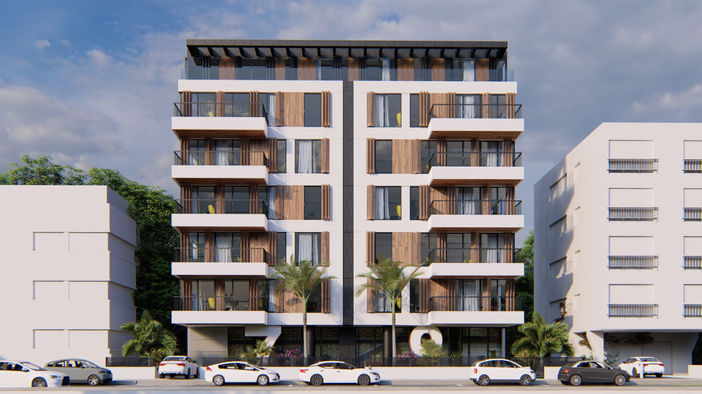Sirkin 7-9, Tel-Aviv | Urban Regeneration
Quadrant III - New Building Design
Urban regeneration at the heart of Tel Aviv, Sirkin street, next to the beach and the central street of Ben Yehuda. The preliminary examination of the plot showed an abundance of building potential which allowed the planning of a luxurious residential building, underground GYM and parking spaces
התחדשות עירונית בתל אביב ברחוב סירקין. בדיקת ההתכנות חשפה זכויות רבות ליזם אשר מאפשרות לא רק דירות החזר מורחבות לבעלי הדירות הנוכחיים אלא גם מפרט עשיר לדירות היזם, לוביים מפוארים, חזיתות מטופחות, גינון משמעותי, סטודיו/חד"כ בקומת המרתף העליונה וחניה תת קרקעית פרטית לדיירי הבניין
WHAT
A new building design according to Quadrant IV specifications with 6.5 floors, 27residential units, 3 garden apartments and 3 penthouses. In addition, The garden apartments includes underground areas suitable for GYM, service areas and parking.
תכנון ועיצוב בניין חדש בן 6.5 קומות לאחר הריסת שני מבני מגורים קיימים בני 4 קומות כל אחד. לפי תכנית 3616/א, רובע 3 ת"א
HOW
The complex is anchored by main vertical axis points with elevators, stairs, plumbing and electricity. The units are to be assembled onto the frame and relocating each cube will be easily available for the residents. Like the "Walking City" the idea of the structure as a flexible machine instead of a hollow rock led for a different way of looking at the project.
WHY
Whenever we encounter the opportunity to stop for a short period from the everyday conventional work mentality and rethink conventional paradigms together with a visionary client, EKO iTT embraces it. In this project a new model of urban dwelling was created to answer the upcoming needs and desires of modern city residents.


Aerial photo
BEN YEHUDA
SIRKIN
BUGRASHOV
BEN YEHUDA
SIRKIN
BUGRASHOV
Light rail
WHO
Residents in modern urban areas change apartments often nowadays according to location, size and quality needs and desires. Instead of moving belongings from one place to another there will be a possibility for them to change the location and the design of their own cube as needed or desired.
WHY
In the heart of Tel Aviv an old plot stood empty for many years waiting for the right project. The EKO concept came to answer some of the crucial issues of urban dwelling in the modern era. Between 4-7 floors residential building around, in the junction of 3 of the busiest streets, Plot 17 contained the privileges for a major ground breaking opportunity to test a new way of housing.

Commerce
Residential
Roads
BEN YEHUDA
SIRKIN
BUGRASHOV


Quadrant III - Building potential





GF
-1
PH
194 sqm
+5
318 sqm
+4
+3
+2
+1
240 sqm
318 sqm
318 sqm
318 sqm
318 sqm
192 sqm
-2
Section
GYM
Residential
Service
Parking













