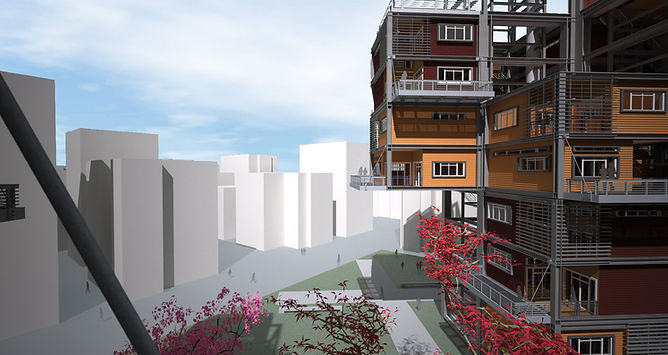Cubes+ | Modular Residential
Awards Winning Concept Design Project
In the age of the new millennia the need to rethink urban residential complexes rises. Cubes+ represents the work of urban analysis, dwelling's needs and considerations, environmental requirements and future customization enabling. The units are to be assembled onto the frame and relocating each cubes will be easily available for the residents. Some units will even be able to open windows up on the ceiling or the floor depending on the unit's location.

WHAT
A new generation of residential complex will facilitate it's dwellers's needs in an urban plot. A flexible and forever changing, the complex will grow and evolve while new residents will arrive and current residents will relocate in time. Some units will even be able to open windows up on the ceiling or the floor depending on the unit's location. The main theme is flexibility and sensitivity to the surroundings and residents.

HOW
The complex is anchored by main vertical axis points with elevators, stairs, plumbing and electricity.The units are to be assembled onto the frame and relocating each cube will be easily available for the residents. Like the "Walking City" the idea of the structure as a flexible machine instead of a hollow rock led for a different way of looking at the project.

WHY
Whenever we encounter the opportunity to stop for a short period from the everyday conventional work mentality and rethink conventional paradigms together with a visionary client, EKO iTT embraces it. In this project a new model of urban dwelling was created to answer the upcoming needs and desires of modern city residents.

WHO
Residents in modern urban areas change apartments often nowadays according to location, size and quality needs and desires. Instead of moving belongings from one place to another there will be a possibility for them to change the location and the design of their own cube as needed or desired.
WHERE
In the heart of Tel Aviv an old plot stood empty for many years waiting for the right project. The EKO concept came to answer some of the crucial issues of urban dwelling in the modern era. Between 4-7 floors residential building around, in the junction of 3 of the busiest streets, Plot 17 contained the privileges for a major ground breaking opportunity to test a new way of housing.





